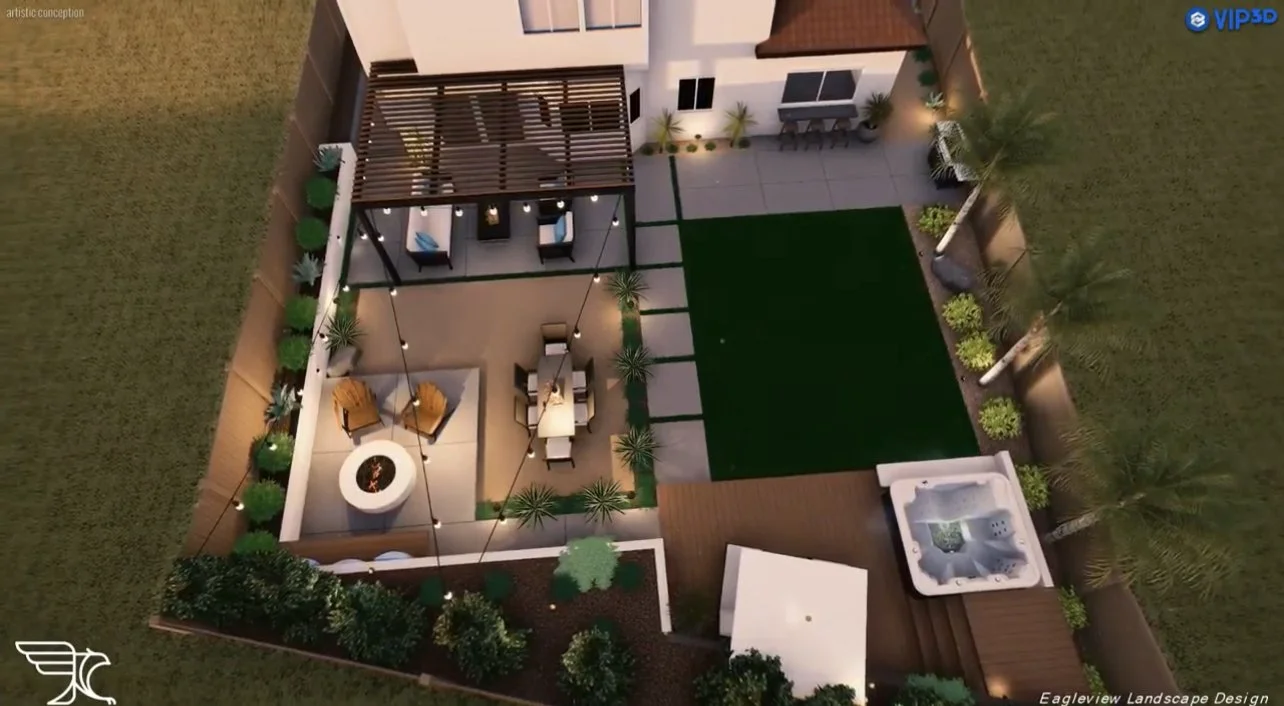DESIGN PROCESS
VISION | CREATIVITY | QUALITY
2D and 3D AR Design Modeling for every project.
Our process begins with an initial on-site meeting where we explore the scope of your project. We will establish the overall scope and propose a plan of action. We prepare a design drawing for each project showing the various elements of the project, colors, landscapes, etc. Each design includes a 2D plan and a detailed 3D rendering to help you visualize your space before construction. This will be helpful if permitting is required, or HOA approval is needed prior to the construction phase.
-
Design Scope
Help us understand your vision, budget, and existing site conditions by filling out our questionnaire. It is very important that we understand your vision in order to create a project that is unique to you.
-

Innovative Design
Help us by gathering and sharing inspirational photos. With your vision as our starting point, we prepare your design. We then present the concepts and upon your feedback, we work toward a finalized plan and proposal for construction.
-

Quality Implementation
Once the design is agreed upon and we are contracted, a detailed implementation of the construction process begins. Our goal is to make this phase pleasant with minimal disruption and impact on you and your neighbors’ environment.






